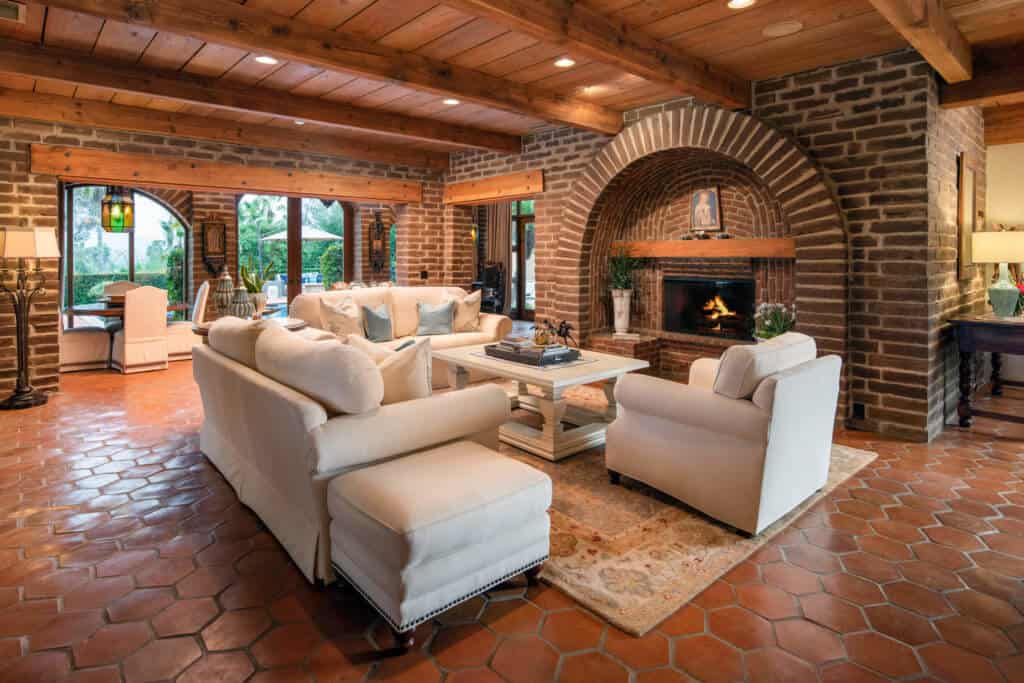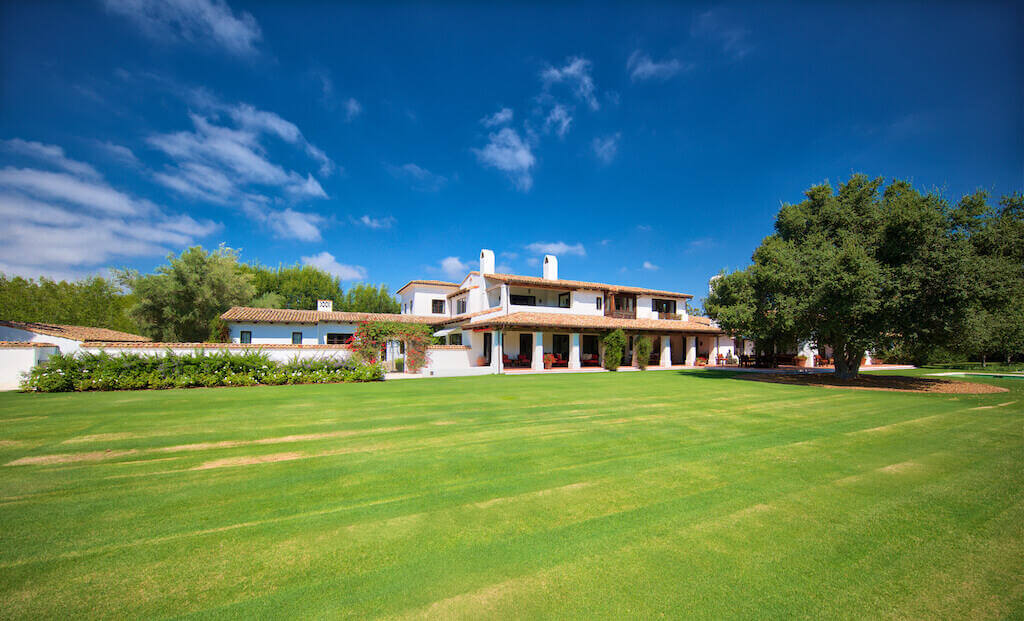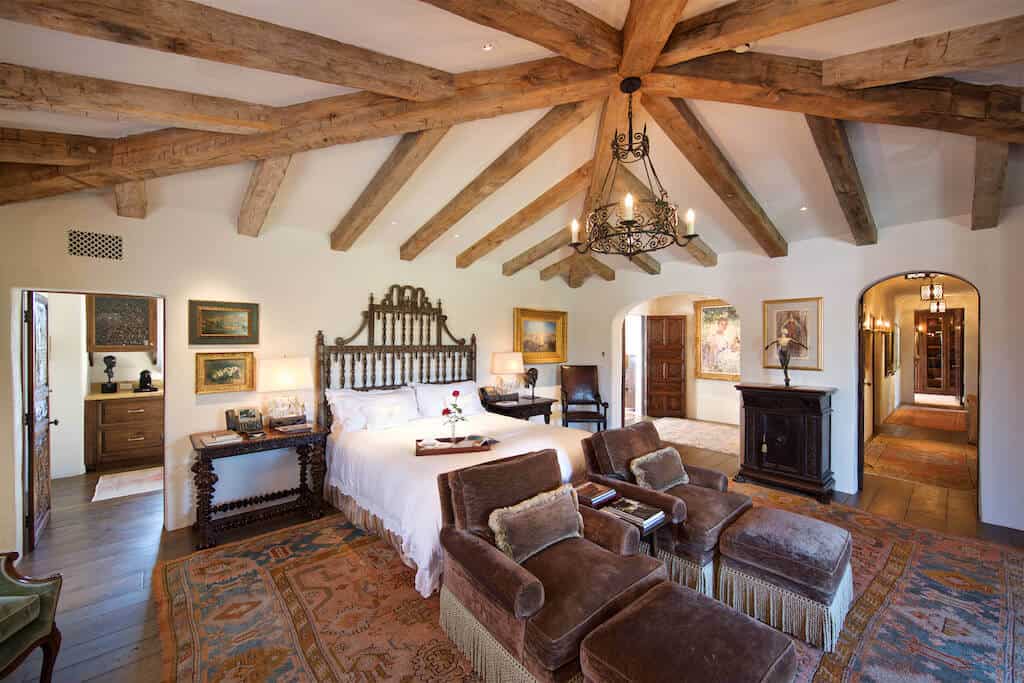“No two sites on earth are alike. No two buildings have the same purpose. The purpose, the site, the material determine the shape…A building is alive, like a man…Its maker gives it the soul and every wall, window and stairway to express it.” In her famous novel The Fountainhead featuring the architect Howard Roark, Ayn Rand creates a protagonist whose egoistic dedication to his craft sets him apart from the rest of society. Roark refuses to create cookie-cutter buildings or edifices that are copies of another. He believes that buildings are most beautiful when they grow out of their surroundings. The narrator describes one of the architect’s works, “The house on the sketches had been designed not by Roark, but by the cliff on which it stood. It was as if the cliff had grown and completed itself and proclaimed the purpose for which it had been waiting.” This dedication to the individuality of structures shaped by their surroundings is reflected throughout California’s luxury properties and is a testament to the unique personalities, needs, and backdrops for which Rancho Santa Fe homes have been designed, particularly in the Covenant.
Read on to learn more about three inspirations for Rancho Santa Fe’s custom home designs.
1. The Adobe Aesthetic
Historical is the new hip! A rare find now, due to the earthquake codes established in the 1980s, adobe homes offer a special opportunity to own a piece of history and art. With their earthy tones of red, gray, and tan, the sun-dried brick homes can have the effect of blending into the surrounding hills and valleys or creating a colorful and stunning contrast to lush green landscaping. Most adobe homes were custom built to fit their owners’ needs, but many of these homes share certain beautiful commonalities such as the iron fixtures, curved Spanish-style arches, and welcoming courtyards for relaxing or entertaining that have become signatures of California luxury properties.
The Weir Brothers, who built many of the adobe homes in the 1970s, often incorporated a
circular aspect to their works, such as spiral brick staircases and rounded rooms. The
Weir-brother inspired adobe home at 4904 San Elijo Ave. in the Rancho Santa Fe Covenant
embodies this picturesque aesthetic with its gorgeous, arched two-sided fireplace, wide,
wood-beamed ceilings and tall, curving doors and windows looking out on the resort-style
swimming pool. A central courtyard with arched entrance, fireplace and glass-paneled
guesthouse inspires conversation and creativity.

Adobe homes also reflect the essence of eco-friendly construction. Before conscious marketing efforts reminded consumers to reduce their carbon footprint by buying local, many adobe homes were built with bricks on site, foregoing the need for shipping. Today’s adobe homeowners also have the advantage of saving money and energy on heating and cooling. “Each 4” x 12” x 16” adobe brick absorbs heat during the day and radiates heat at night, a phenomenon not recognized by present-day energy codes but nevertheless efficient,” writes Don L. Brandenberger in the program for the 2019 Adobe Home Tour. If you’re not lucky enough to own a rare adobe, Rancho Santa Fe still boasts a variety of other Spanish-style homes that share elements of its artistry.
2. Pastoral Principles
Few scenes offer as romantic a setting as the large colonial-style homes lined with verandas overlooking acres and acres of beautiful scenery on a real-life working ranch. With an economy long rooted in raising cattle, Argentina’s estancias and their iconic gauchos or cowboys offer a unique way for visitors to see the country and enjoy its favorite equestrian-Few scenes offer as romantic a setting as the large colonial-style homes lined with verandas overlooking acres and acres of beautiful scenery on a real-life working ranch. With an economy long rooted in raising cattle, Argentina’s estancias and their iconic gauchos or cowboys offer a unique way for visitors to see the country and enjoy its favorite equestrian-based past times. Visitors love the relaxed atmosphere that saunters by on its own schedule, leaving time for singing, storytelling and guitar strumming. Not to mention the delicious food and wine-tasting. It’s the kind of place that is so peaceful and picturesque that it’s hard to leave. Which is why one Rancho Santa Fe Covenant owner brought the estancia home with him.

Weaving together the best of Argentina’s ranches – the tranquility, horse-riding and open spaces – with the best of California’s Spanish-style architecture and laidback lifestyle, the owners of Willow Creek Estancia created their own sanctuary just minutes to the ocean and a short drive to downtown San Diego. Time slows down at this gorgeous 77-acre southern California luxury property designed by famed architect Marc Appleton in homage to Rancho Santa Fe’s agricultural history, but with a modern twist. Along with verandahs overlooking stretches of nature, pastures, and riding trails past a lake, the ranch encompasses a meditation pavilion, tennis court, arcade, and bowling alley. Featuring the stunning traits of traditional adobe homes, the main home is embellished with arched doorways, hand-wrought iron fixtures, wide wooden beams and ornate Spanish tiles. The kitchen and porches are set up for ranch-style group meals, while the formal dining room, wine cellar and tasting room offer a more intimate space for comparing Californian and Argentine vintages.

Lavish in its embrace of simple pleasures, this Rancho Santa Fe equestrian property is the perfect example of architectural design that lives and breathes with its own unique soul.
3. Detail-Oriented Design
“Trifles make perfection and perfection is no trifle,” Michelangelo said. Designing a luxury property in California may start with the big picture – the ideal layout for the owner’s “Trifles make perfection and perfection is no trifle,” Michelangelo said. Designing a luxury property in California may start with the big picture – the ideal layout for the owner’s personal needs, the direction that best captures the light, the spaces for creating intimacy or entertaining – but masterpieces are captured in the finishes. The cross vaulted hallway ceiling, the red-glint of the Brazilian cherry wood floor, the delicate wood carvings on the cupboard doors, the skylights showering sunshine on the stairway, the bright mosaic tiles or the stained glass scenes – these subtle adornments aren’t always fully appreciated on first walkthrough of a home, yet they are the touches that give a home a sense of soul and magic.
Such is the case for the enchanting garden oasis designed by Ed Ebright at 4512 Los Pinos in the Rancho Santa Fe Covenant. Like the Sistine Chapel, its beauty takes time to absorb, and the more time you spend enjoying it, the more the artistry of its design reveals itself in its curves and lines. You’ll marvel at how each room has its own personality, how the home itself is perfectly placed to capture the sun throughout the day without it glaring too harshly through the walls of windows, how the pool is ideally sheltered from cold breezes in its own private bubble, and the balcony gives you a full view of the garden below with its expertly selected botanicals from all over the world, while capturing the full effect of the sunset over the ocean. Encompassing aspects of a variety of the world’s iconic architectural styles, this design reveals the heart of an adventurer, home to rejuvenate in its warmth and tranquility.
Architecture is art, and inspiration for it can come from anywhere. Whether a home’s design is dictated by the beauty of its materials, its owner’s dream lifestyle, or the intricate trifles that distinguish it from others, a custom-made home takes on a life and soul of its own.
For a private showing of these Rancho Santa Fe homes or help finding the home that fits you perfectly, contact Cathy Gilchrist-Colmar, DRE #00517562 at 858.775.6511 or Patricia Kramer, DRE #00825701 at 858.945.4595.